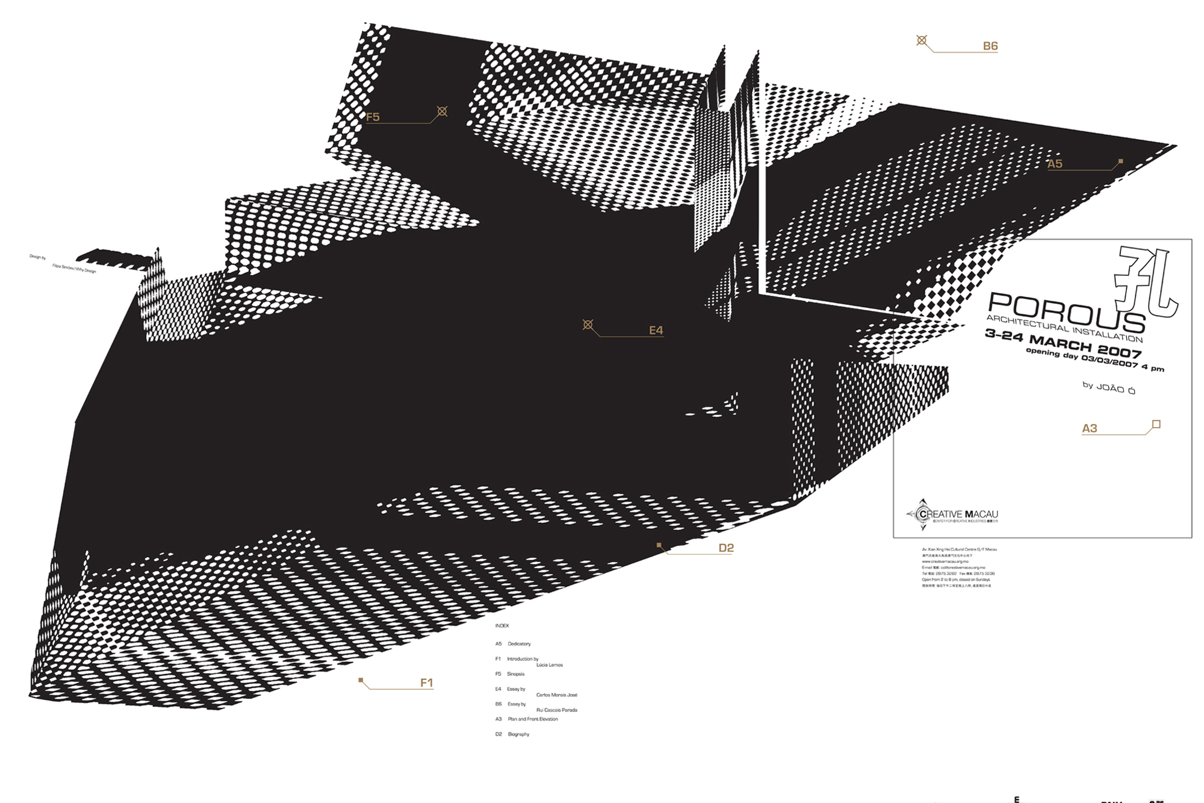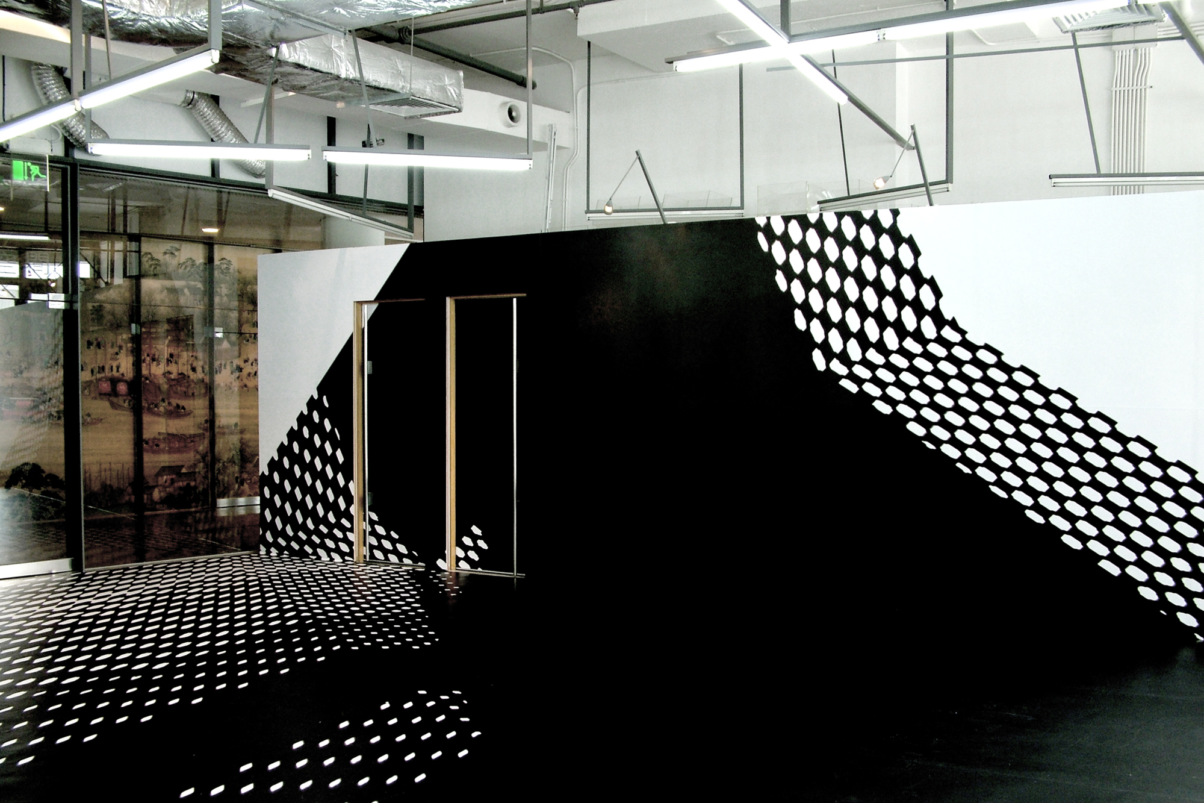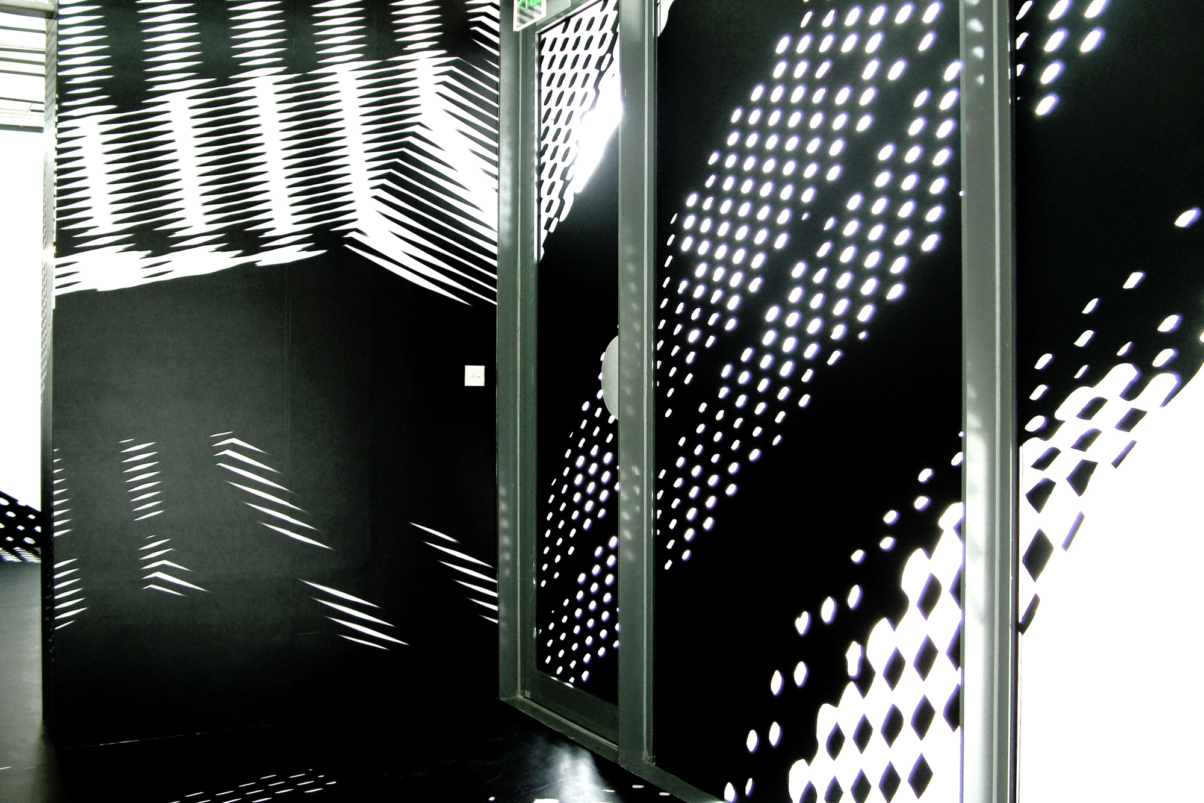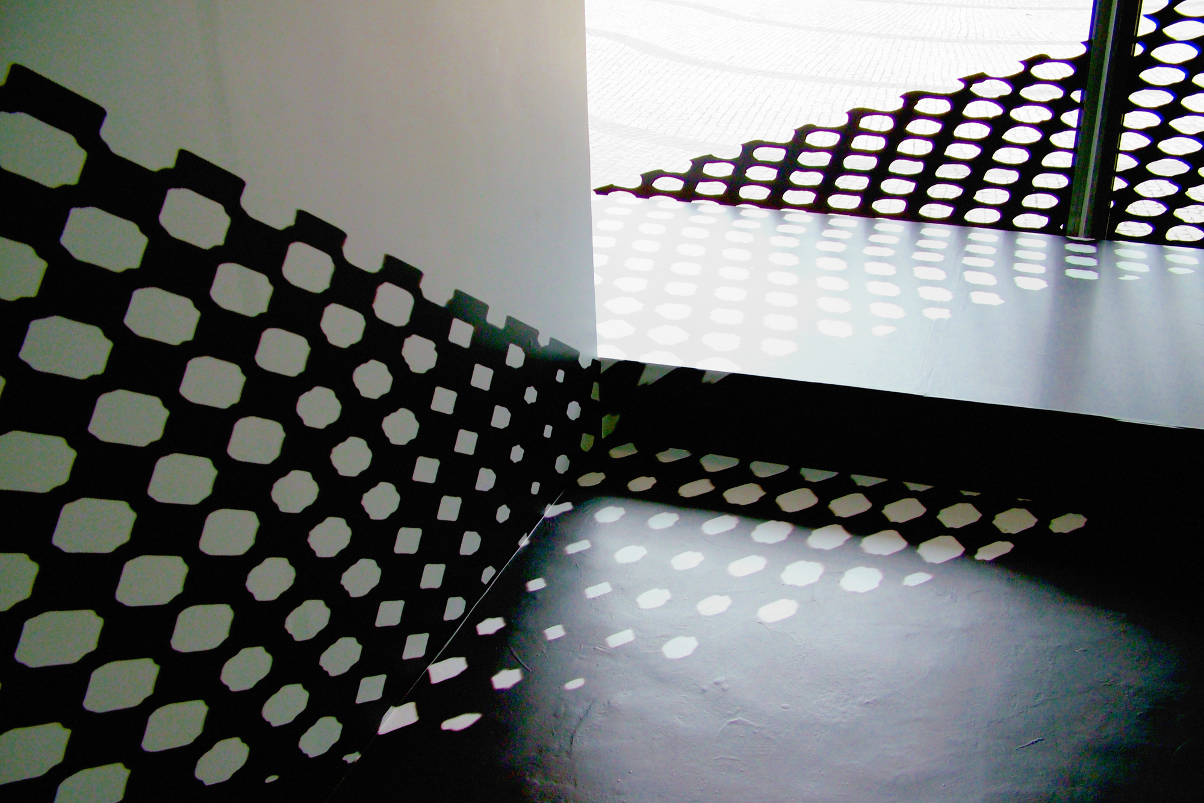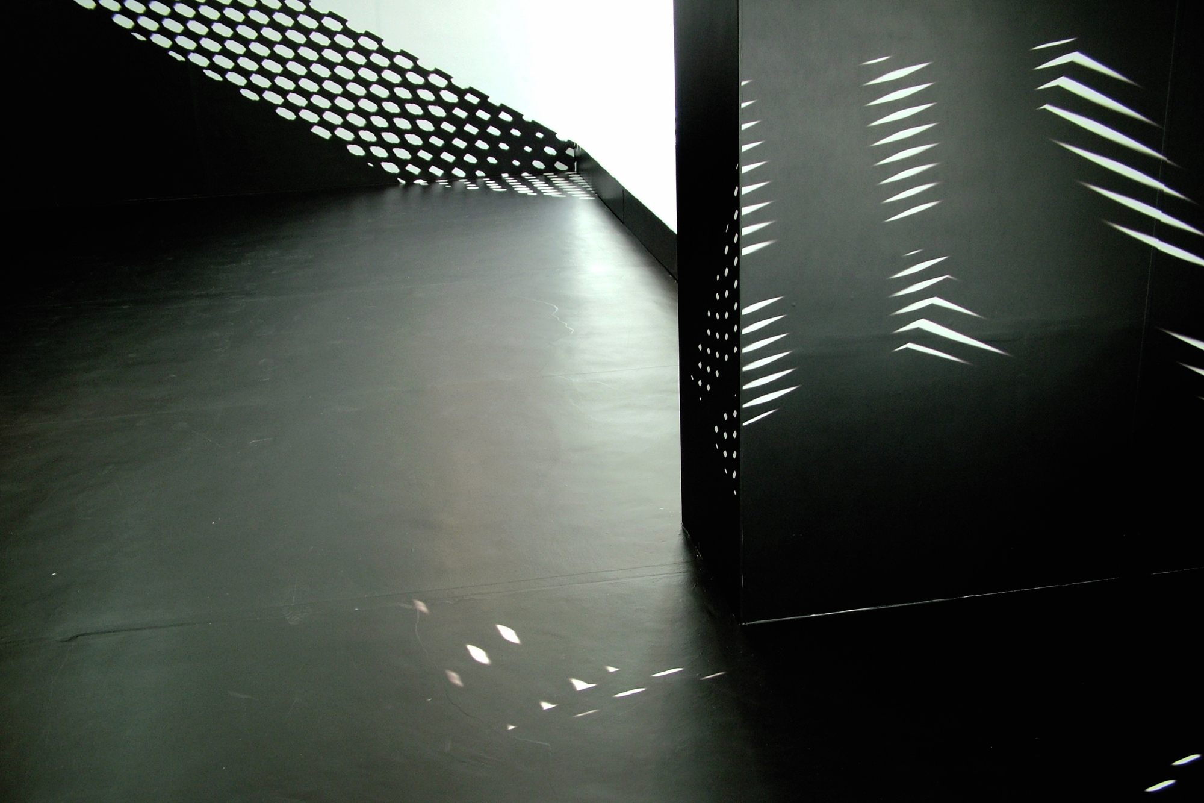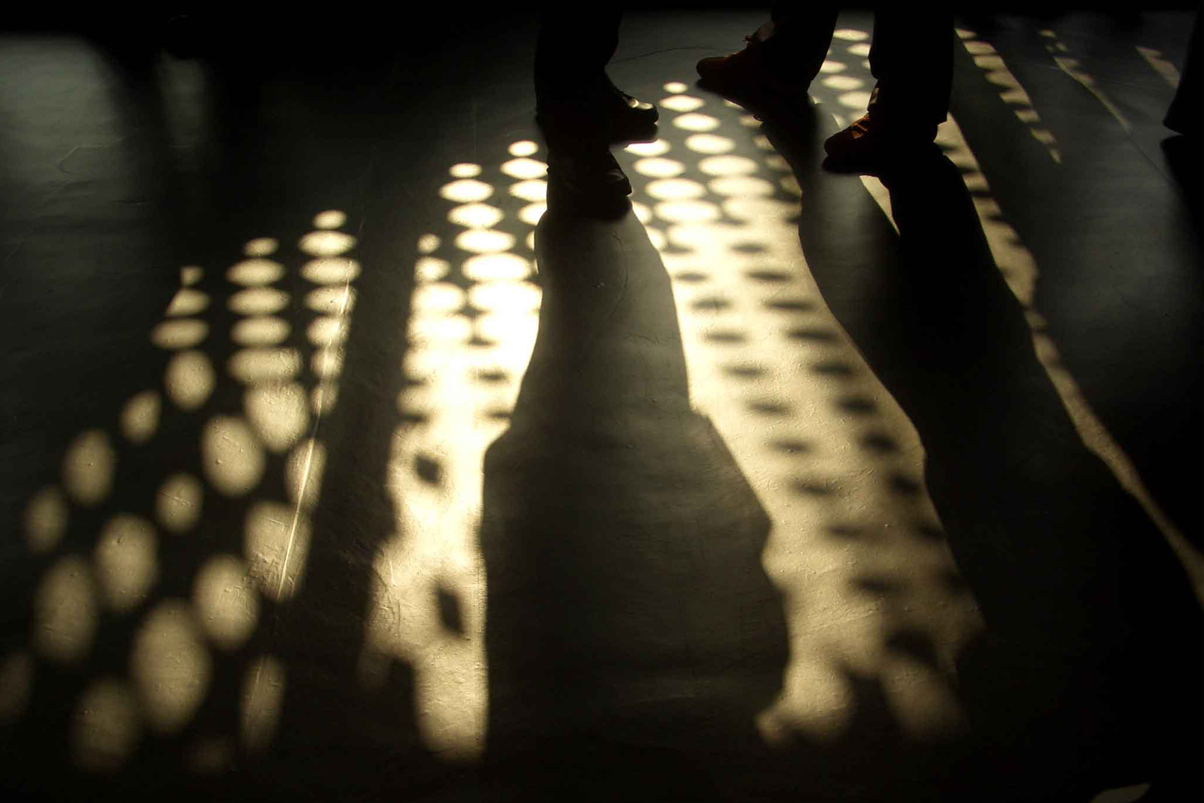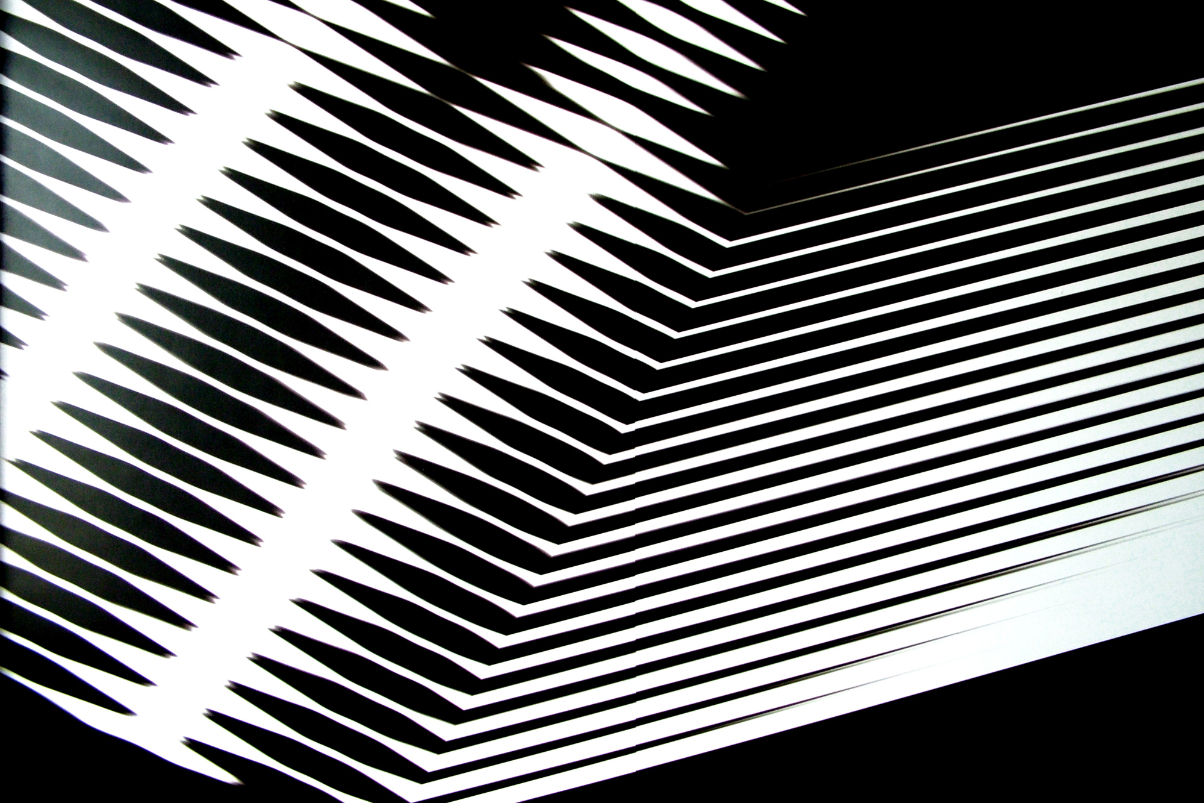Porous
An Architecture Manifesto.
This site-specific architectural installation is a rendition of a projected virtual image - done all over the glass façade, floor, column and wall - that operates as a spatial map within the limits of the existing gallery.
The private and public spaces are blurred by the emergence of this "porous map" into a realm encompassed by the intimate and the distant, unveiling a monochrome idiosyncratic structure that concerns about the fundamental qualities of human perception.
The private and public spaces are blurred by the emergence of this "porous map" into a realm encompassed by the intimate and the distant, unveiling a monochrome idiosyncratic structure that concerns about the fundamental qualities of human perception.
Project
Porous
Curator
Lúcia Lemos
Location
Center for Creative Industries
Year
2007
Architecture Manifesto
João Ó (Download PDF)
Media
Plotter on white vynil applied to concrete
floor and gypsum wall.
Contour-cut with plotter on black vynil
sticked on glass.
Porous
Curator
Lúcia Lemos
Location
Center for Creative Industries
Year
2007
Architecture Manifesto
João Ó (Download PDF)
Media
Plotter on white vynil applied to concrete
floor and gypsum wall.
Contour-cut with plotter on black vynil
sticked on glass.
Brochure
Foldable map, 21 x 21cm folded / 84 x 62cm unfolded
Design by Whydesign (Download PDF)
Essays
"Air" by Carlos Morais José (Download PDF)
"Porocity" by Rui Cascais Parada (Download PDF)
Foldable map, 21 x 21cm folded / 84 x 62cm unfolded
Design by Whydesign (Download PDF)
Essays
"Air" by Carlos Morais José (Download PDF)
"Porocity" by Rui Cascais Parada (Download PDF)
1 of 7
read more1/7

