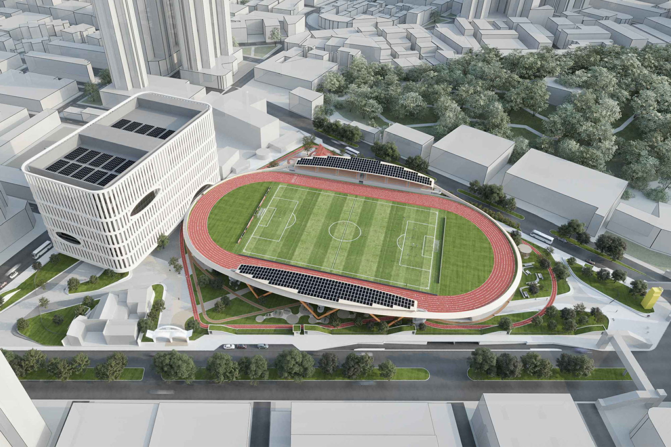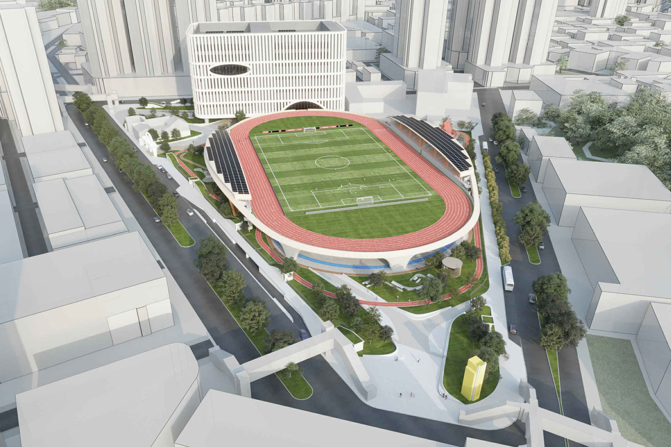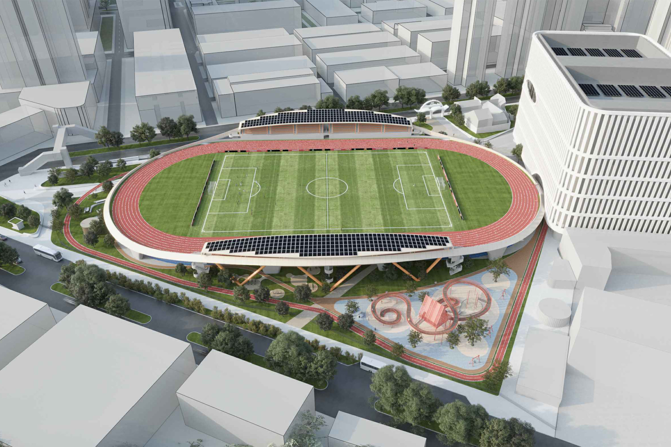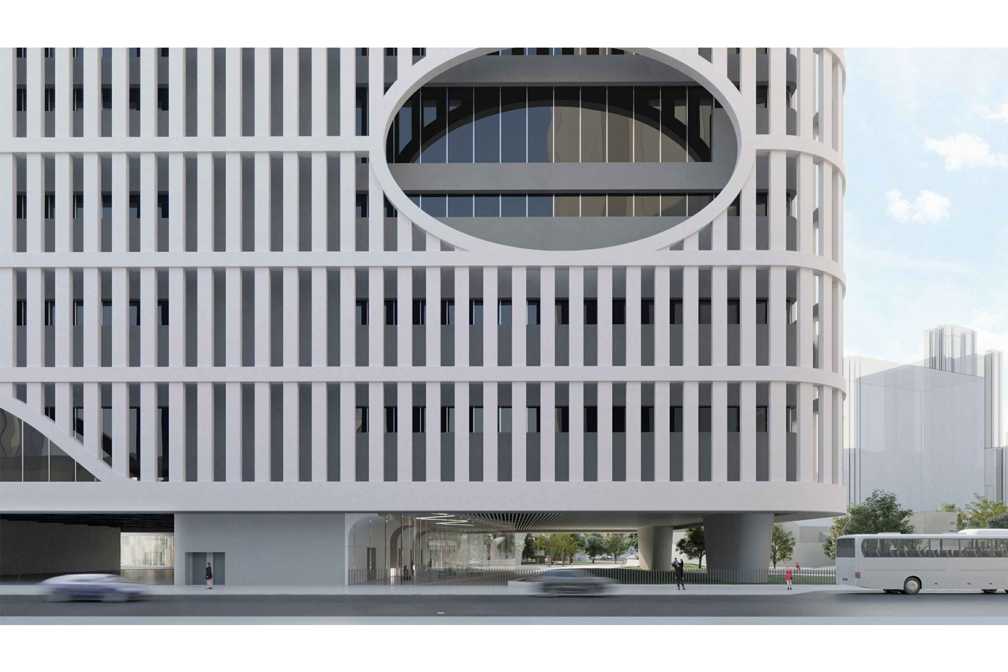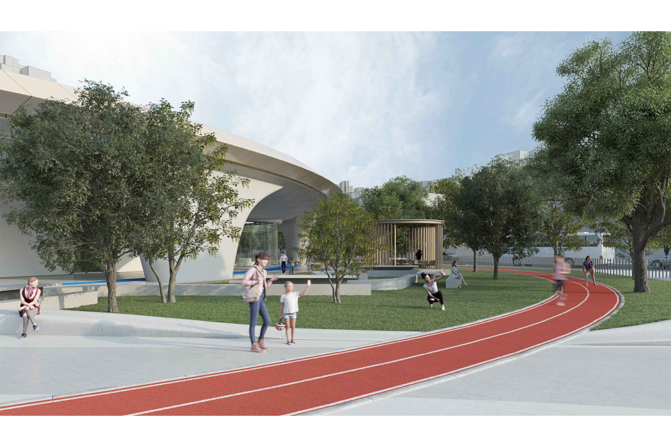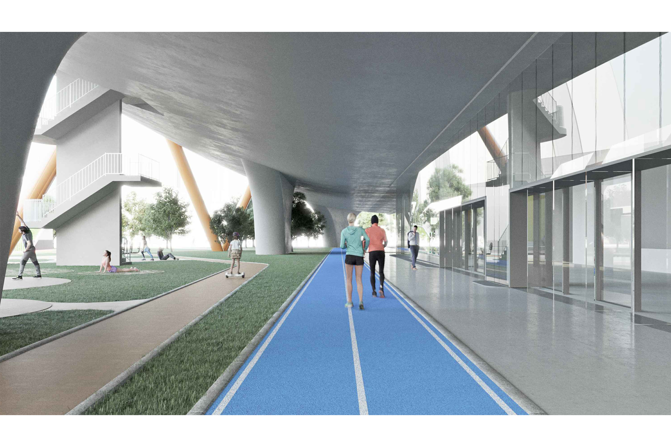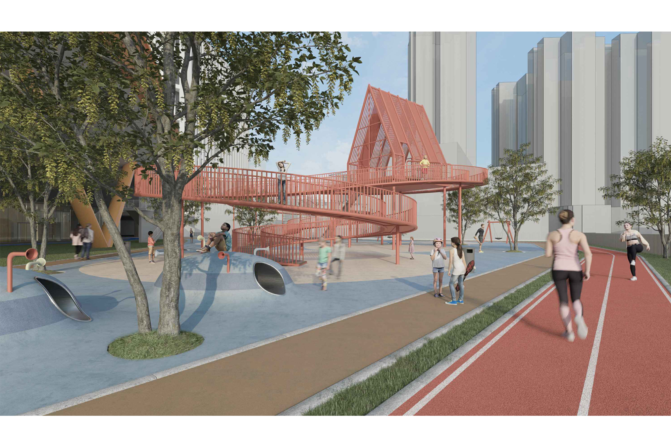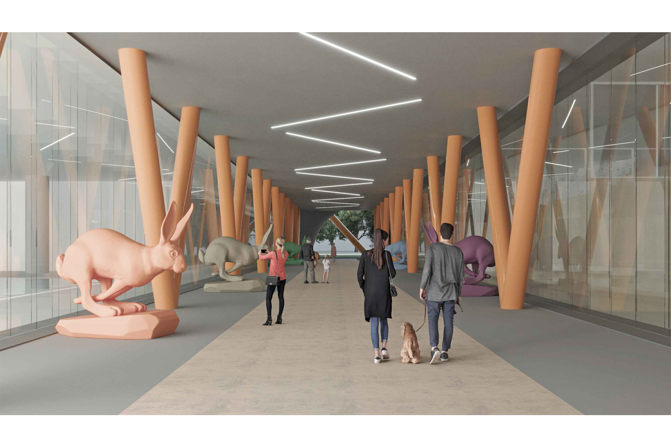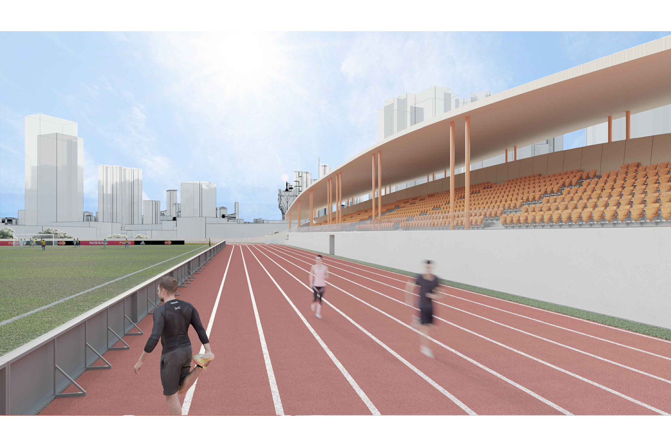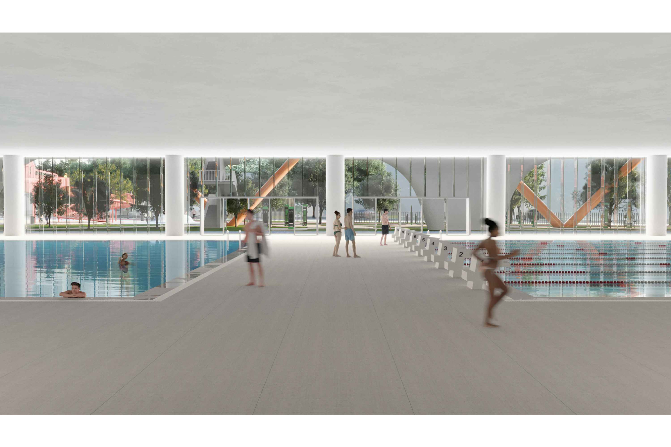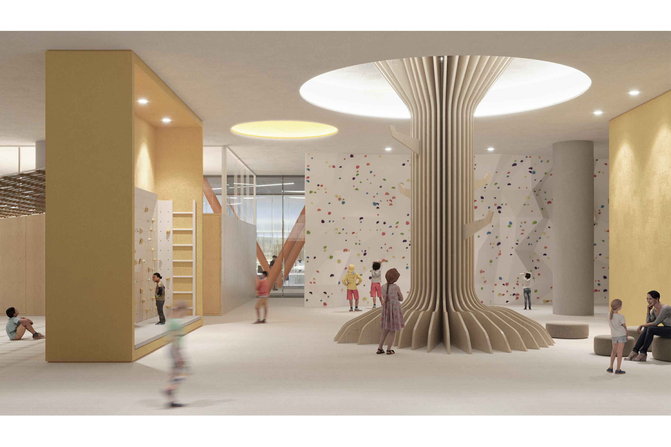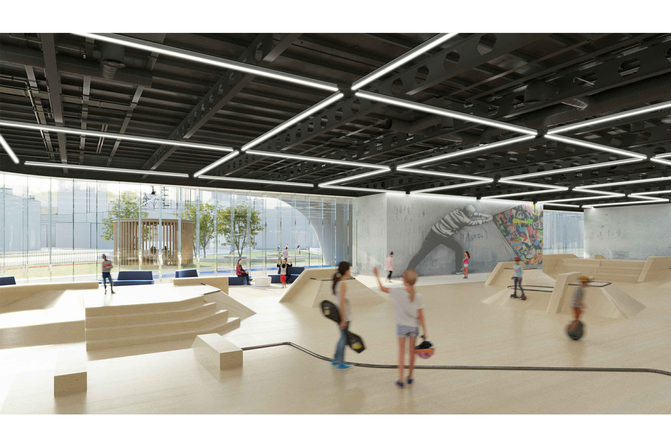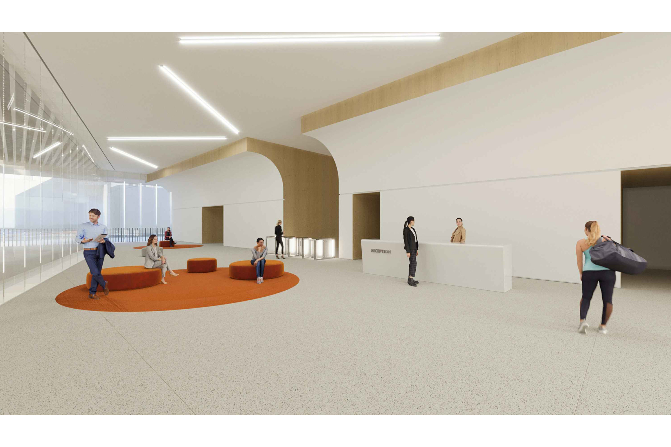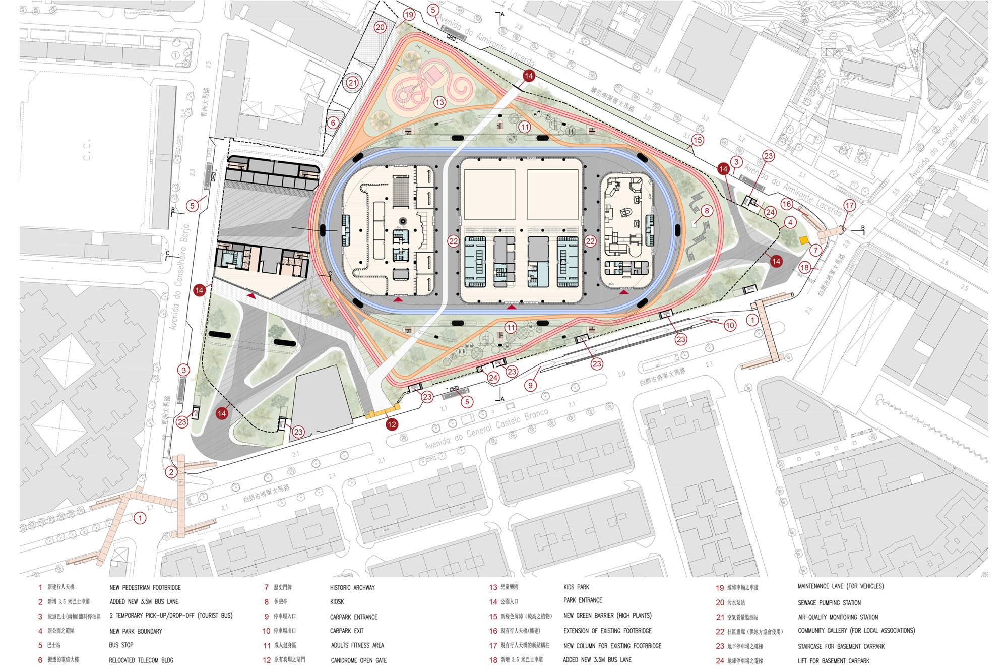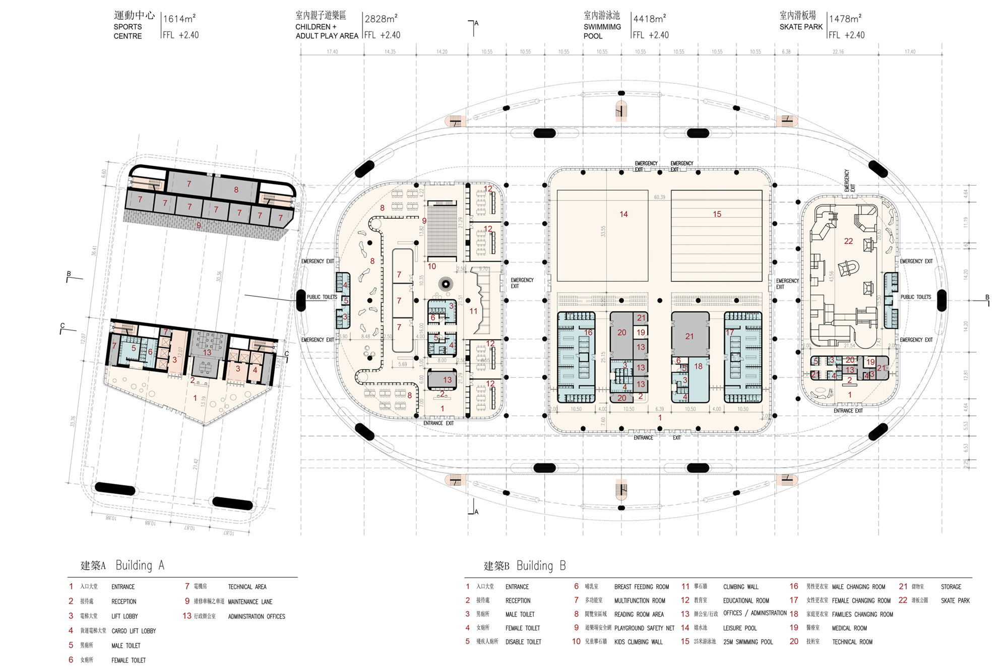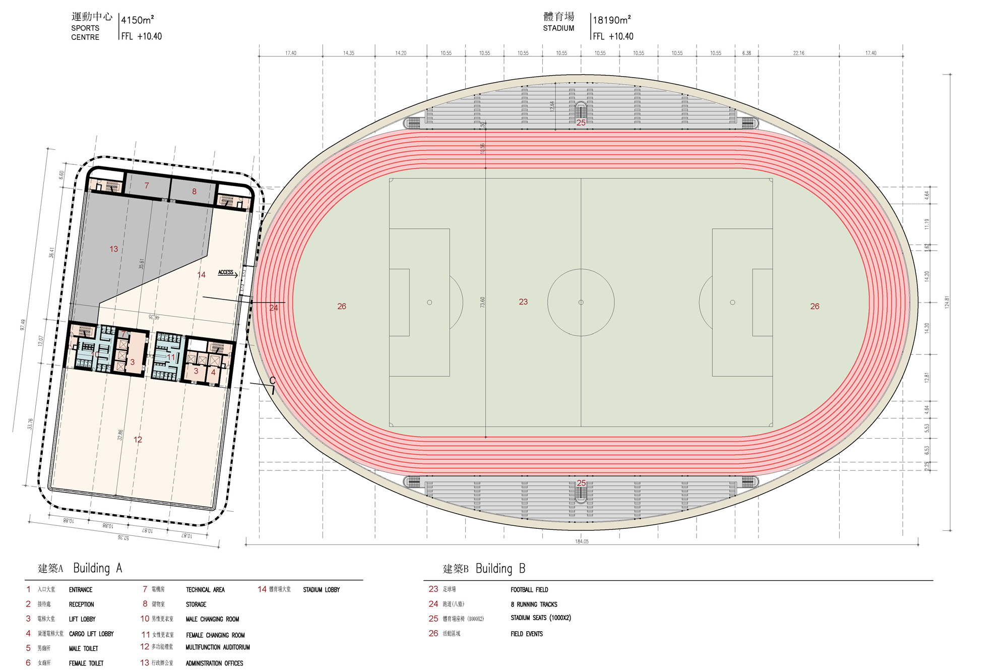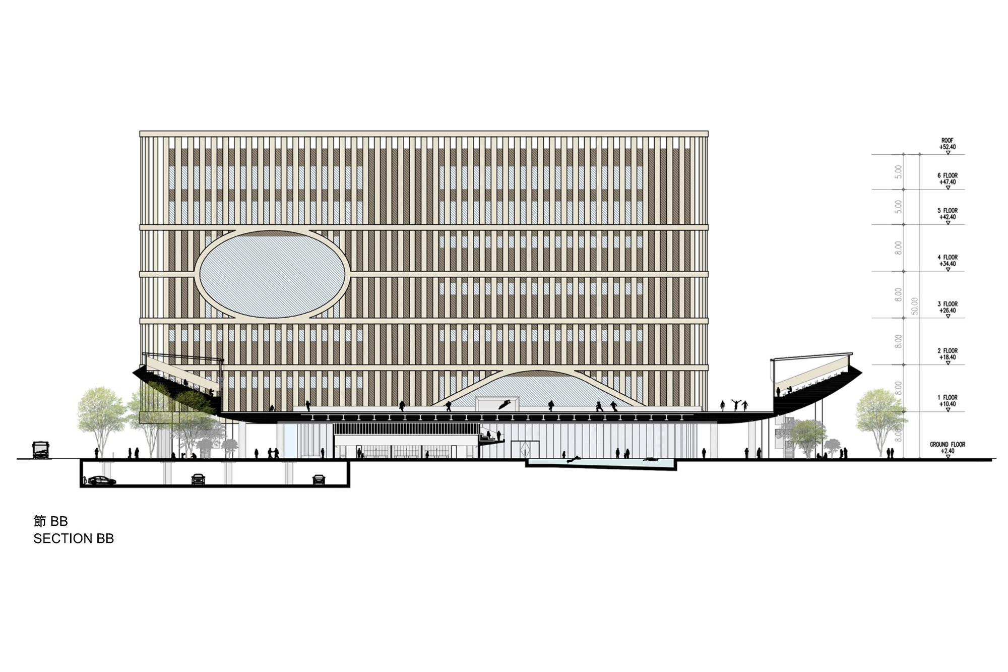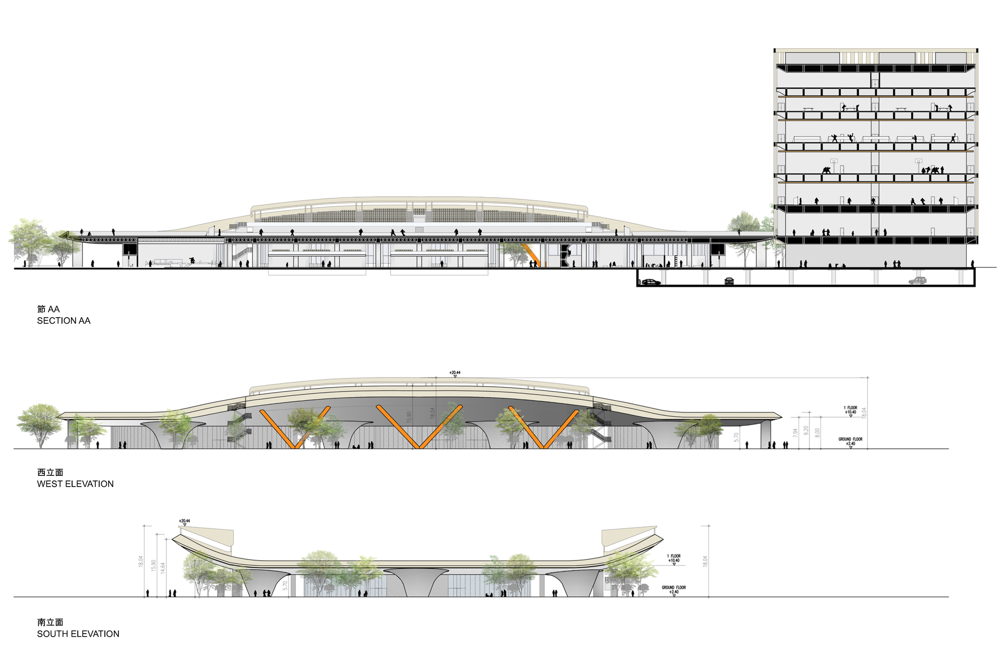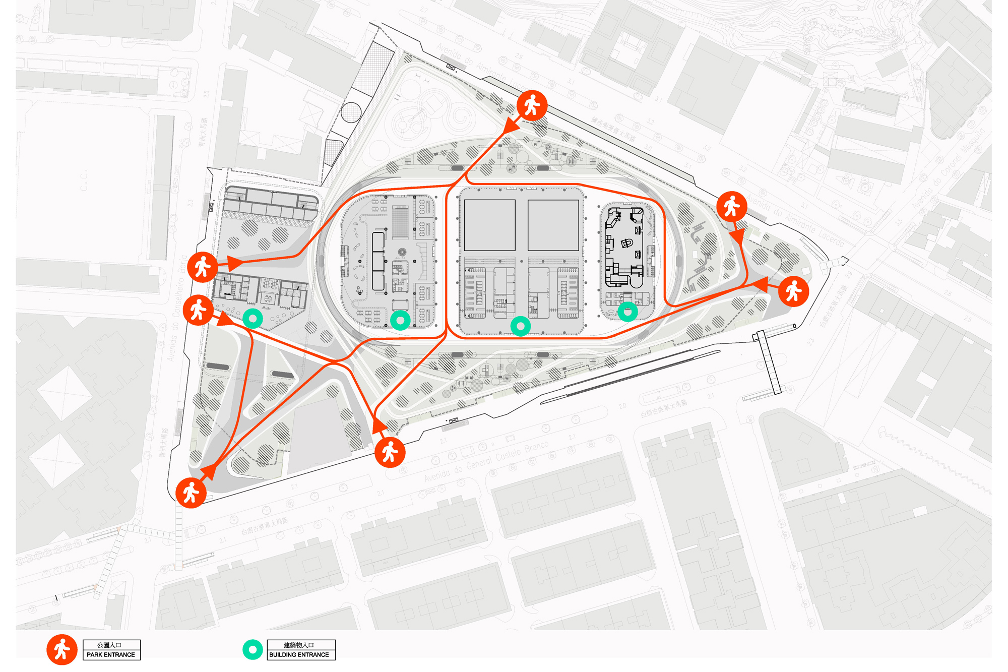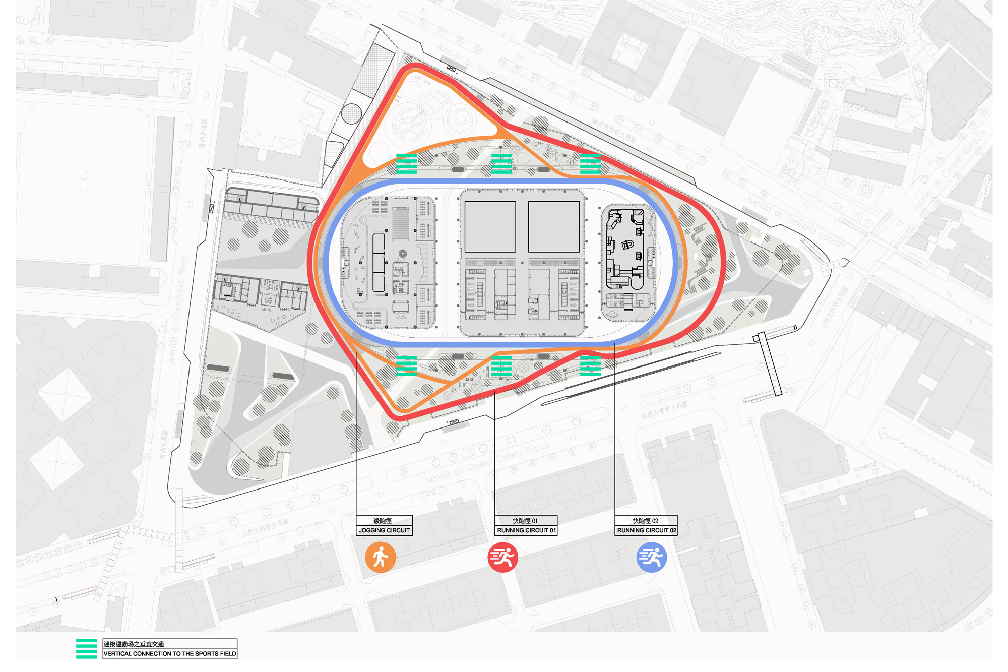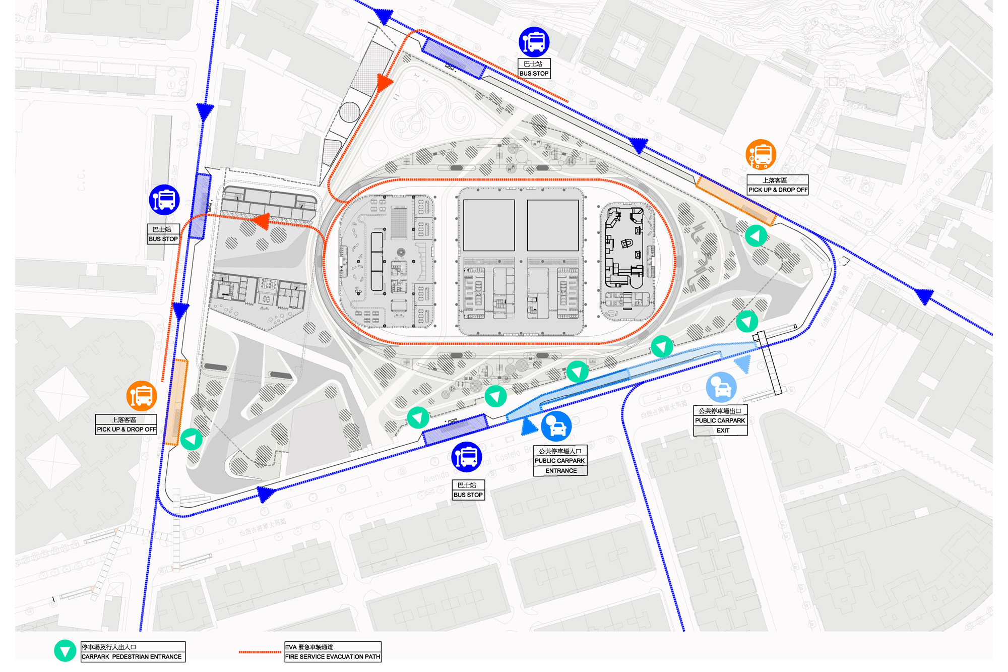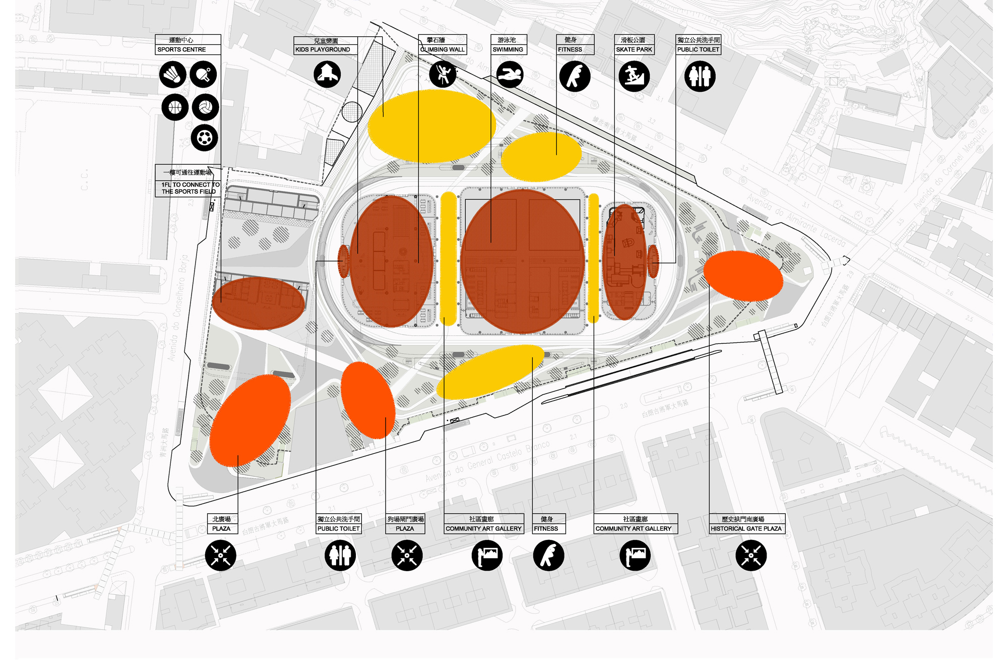Citizens Sports Park
Under a big roof there is an open urban park for all citizens, all ages and all-weather use
The current design proposal engendered a strategic design principle to create more public space in the most accessible area to the general which is the ground floor. In order to free up space we opted to elevated the football stadium and located some required functional programs below it.
Most indoor sports were concentrated in a tall building, entitled in our design as the Sports Centre, located on the North of the plot. Following the same design strategy, the ground floor of this building was kept free as much as possible to be fully integrated with the public park and create visual and physical connections with the surrounding urban environment. The major part of the whole plot is conceived as an urban park.
The overall conceptual design reflects its unique design and distinctive style which can be described by the metaphor of a “under a big roof there is an open urban park for all citizens, all ages and all-weather use”.
Most indoor sports were concentrated in a tall building, entitled in our design as the Sports Centre, located on the North of the plot. Following the same design strategy, the ground floor of this building was kept free as much as possible to be fully integrated with the public park and create visual and physical connections with the surrounding urban environment. The major part of the whole plot is conceived as an urban park.
The overall conceptual design reflects its unique design and distinctive style which can be described by the metaphor of a “under a big roof there is an open urban park for all citizens, all ages and all-weather use”.
Type
Citizens Sports Park
Client
Land, Public Works and
Transport Bureau
Location
Former Canidrome of the Greyhound
Racing Company (Yat Yuen) S.A.
GFA
70,741 m2
2 buildings
1 basement
Status
Invitation for Conceptual Proposal,
Accepted Entry, 2023
Citizens Sports Park
Client
Land, Public Works and
Transport Bureau
Location
Former Canidrome of the Greyhound
Racing Company (Yat Yuen) S.A.
GFA
70,741 m2
2 buildings
1 basement
Status
Invitation for Conceptual Proposal,
Accepted Entry, 2023
Arch. Design Consultant
Impromptu Projects Ltd
Lead Architects
João Ó, Rita Machado
Architecture Team
Alexandre Marquês,
Madalena Saldanha,
Natália Morais Costa
Contract Company
CAA
City Planning & Engineering Consultants Ltd
Impromptu Projects Ltd
Lead Architects
João Ó, Rita Machado
Architecture Team
Alexandre Marquês,
Madalena Saldanha,
Natália Morais Costa
Contract Company
CAA
City Planning & Engineering Consultants Ltd
1 of 22
read more1/22

